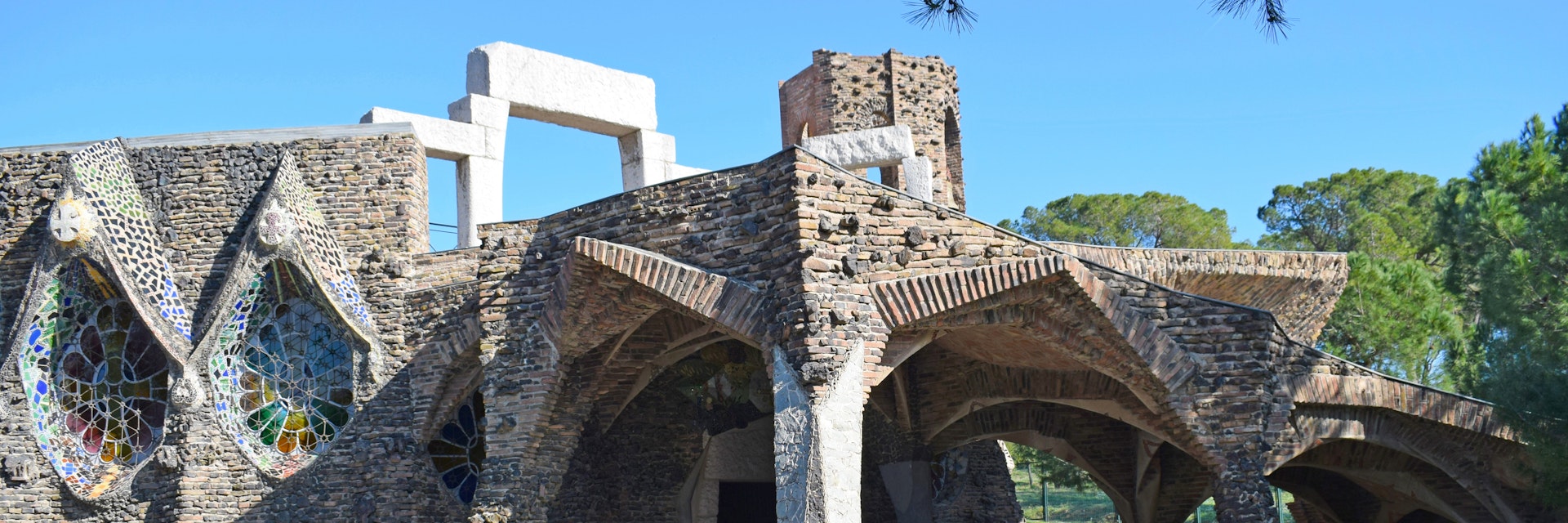Apart from La Sagrada Famรญlia, Gaudรญโs last big project was the creation of a utopian textile workersโ complex for his magnate patron Eusebi Gรผell outside Barcelona at Santa Coloma de Cervellรณ. Gaudรญโs main role was to erect the colonyโs church, Colรฒnia Gรผell. Work began in 1908, but the idea fizzled out eight years later and Gaudรญ only finished the crypt, which still serves as a working church.
This structure is a key to understanding what the master had in mind for his magnum opus, La Sagrada Famรญlia. The mostly brick-clad columns that support the ribbed vaults in the ceiling are inclined at all angles in much the way you might expect trees in a forest to lean. That effect was deliberate, but also grounded in physics. Gaudรญ worked out the angles so that their load would be transmitted from the ceiling to the earth without the help of extra buttressing. Similar thinking lay behind his plans for La Sagrada Famรญlia, whose Gothic-inspired structure would tower above any medieval building, without requiring a single buttress. Gaudรญโs hand is visible down to the wavy design of the pews. The primary colours in the curvaceous plant-shaped stained-glass windows are another reminder of the era in which the crypt was built.
Near the church spread the cute brick houses designed for the factory workers, which are still inhabited today. A short stroll away, the 23 factory buildings of a Modernista industrial complex, idle since the 1970s, were brought back to life in the early 2000s, with shops and businesses moving into the renovated complex.
In a five-room display with audiovisual and interactive material, the history and life of the industrial colony and the story of Gaudรญโs church are told in colourful fashion.
